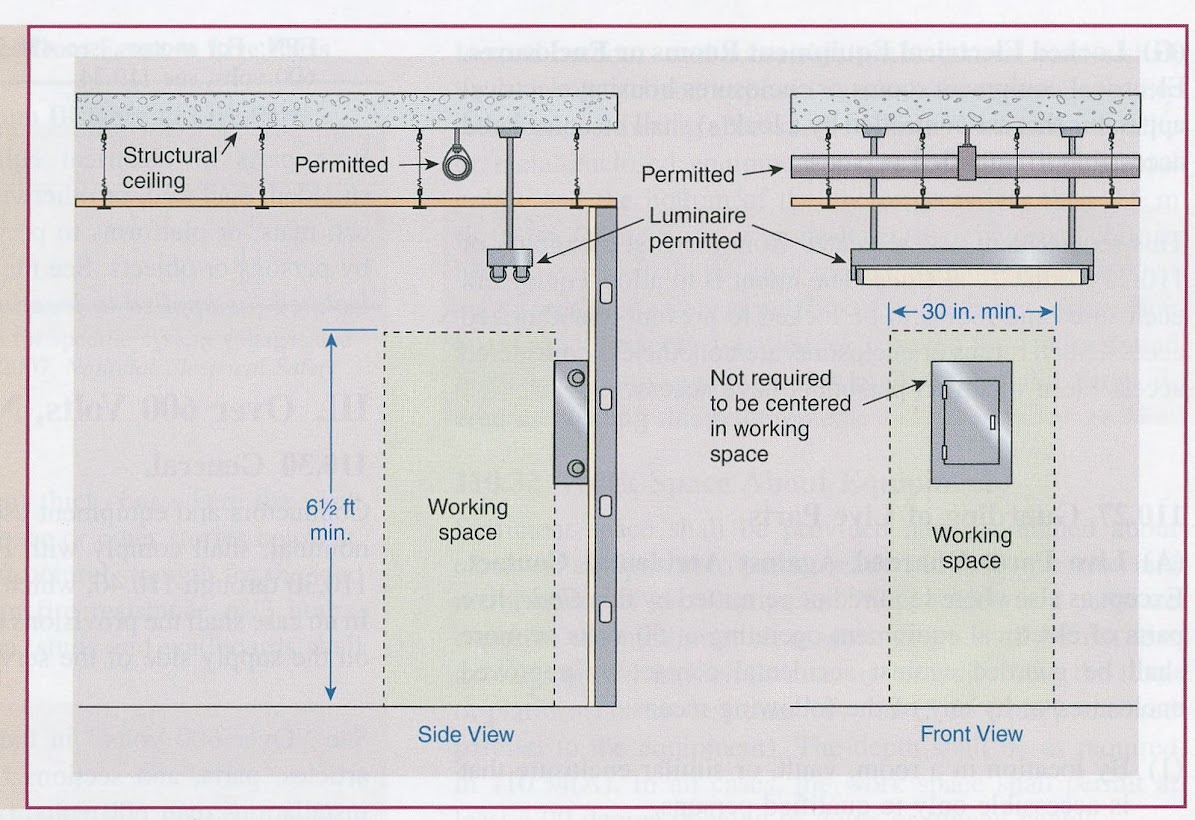Results 1 to 8 of 8
Thread: Location of Main Panel
-
08-13-2013, 03:45 AM #1
-
08-13-2013, 08:20 AM #2
-
08-13-2013, 04:12 PM #3
 Re: Location of Main Panel
Re: Location of Main Panel
I missed the part about inside the cabinet earlier. No way it has the proper work space in front of the panel if it's actually inside the cabinet.
Jim Robinson
New Mexico, USA
-
08-13-2013, 06:52 PM #4
 Re: Location of Main Panel
Re: Location of Main Panel
We require 36 inches of space in front of the panel,as a working space.
-
08-14-2013, 04:14 AM #5
-
08-17-2013, 04:30 AM #6
 Re: Location of Main Panel
Re: Location of Main Panel
Think that I commented about this drawing a while back as being totally useless as an example. It is missing a critical dimension---the depth of the minimum space required in front of the panel that is usually 36". The only good piece of information is that the 30" minimum is a sliding space.
-
08-17-2013, 06:43 AM #7
 Re: Location of Main Panel
Re: Location of Main Panel
No problem. But as an informational drawing it sucks. Better not to use it for anything. As you know, a drawing will always get separated from any included text. Then the confusion/issues start. Better if the information was in a callout on the drawing, and also referencing the standard.
When I was designing, I used 4'. The sparkies always liked 5', and when that was obtainable---they got it. They always said that the larger distance was for them to recover from being thrown across the floor from a shock!
-
08-19-2013, 01:18 PM #8
 Re: Location of Main Panel
Re: Location of Main Panel
"Panels may no longer be installed on the wall space above a countertop, nor can they be inside a kitchen cabinet or other cabinet." "Electrical Inspections of Existing Dwellings"






 Reply With Quote
Reply With Quote



Bookmarks