Results 1 to 30 of 30
-
12-20-2011, 09:30 AM #1
 Appraisal Report Area Calcs Wrong
Appraisal Report Area Calcs Wrong
Yea I know it's an appraisal topic, but they did inspect.
The wife and I bought a nice little bank owned condo in July. We had two appraisals done because the initial bank we were working with to get the mortgage dropped us on closing day citing they didn't like the association, so off to bank # 2 and the firm that did the original appraisal wasn't on their list, so another appraisal was ordered.
The sq ft area of our unit on the real estate listing was wrong initially because the other comparable units in the development are all listed at 1312 sq ft, as was this, but this unit has an additional loft. The others have two lofts, we have a unit with three. By doing a bit of research I found the plans in the condo documents and did some site measurements and drew the place in AutoCAD. I came up with 1525 sq ft of floor area. I have 33 years of architectural experience and I specialize in mid and high rise condos, so I know how to calculate area.
Dimensions and area calculations on both appraisal sketches of this unit reflect quite a bit of fudging to get 1310 sq ft. and 1337 sq ft. respectively.
Do you think these two appraisal firms would like a heads-up? The banks relied on their reports when it went to the scrutineers, and they were given wrong information. Should I tell these guys they're wrong and missed 200 sq ft?
Similar Threads:
-
12-20-2011, 10:01 AM #2
 Re: Appraisal Report Area Calcs Wrong
Re: Appraisal Report Area Calcs Wrong
Personally I'd just let it go. Unless you're extremely familiar with the appraisal process for each lender (ie, what constitutes "finished" square feet). Some lenders say if some baseboard or floor covering is missing, that room is no longer considered "finished". If one of the lofts does not have a direct heat source it may not be considered "finished".
On the other hand I've heard of appraisers missing entire bedrooms and bathrooms.
-
12-20-2011, 10:11 AM #3
 Re: Appraisal Report Area Calcs Wrong
Re: Appraisal Report Area Calcs Wrong
-
12-20-2011, 04:58 PM #4
 Re: Appraisal Report Area Calcs Wrong
Re: Appraisal Report Area Calcs Wrong
Which indicates to me that you interpolated the measurements you found to fit with the measurements you took, and that came to an additional 200 sf.
However, a slightly different interpolation and you may have come up 200 sf less than they did, in which case you would likely be screaming bloody murder and that you got ripped off.
What do you get when you actually *measure* your condo? Forget about what you found in your research, what does your condo actually measure out to be?
-
12-20-2011, 05:15 PM #5
 Re: Appraisal Report Area Calcs Wrong
Re: Appraisal Report Area Calcs Wrong
1525 gross, measured to center of demising walls and to exterior face of habitable structure under air. 2600 total including garage, lanai and 2nd floor sundeck. It was a bargain

-
12-20-2011, 05:55 PM #6
 Re: Appraisal Report Area Calcs Wrong
Re: Appraisal Report Area Calcs Wrong
Sorry to say, but nobody at the appraisal firms, nor the bank, will believe your side of the story anyway.
-
12-20-2011, 06:28 PM #7
 Re: Appraisal Report Area Calcs Wrong
Re: Appraisal Report Area Calcs Wrong
I seriously doubt that banks or appraisers measure the way you stated.
Let's say your place is 30 feet by 50 feet, that allows for 160 linear feet of walls, and let's say the walls are 10 inches thick (7-5/8" block + 3/4" furring strip + 1/2" drywall + the same 1-1/4" for whatever is on the exterior is approximately 10"), and of that, you added 5" for 80 feet and 10" for the other 80 feet (presuming you are a corner unit and your unit is that size). You added an average of 0.625 feet (7-1/2 inches is 0.625 feet) x 160 feet or approximately 100 square feet.
You can see how readily that 200 square feet can change. Already lost half of it right there.
-
12-21-2011, 04:41 AM #8
 Re: Appraisal Report Area Calcs Wrong
Re: Appraisal Report Area Calcs Wrong
Architects and Developers standard practice.
My developments sales brochure typical two loft unit shows 1326 sq ft.
Add 11.75 x 17 for the third optional loft. 199 sq ft.
1525 sq ft total
(11'-0" x 16'-3" actual floor area, 5" (1/2" +1 5/8" + 3" (6" poured conc.) to center of 2 demising walls, it is in that corner) (4 5/8" kneewall @ 2 walls)
The whole point was these two guys who came out, inspected, went back to the office, looked at comps, drew sketches, and completed their appraisal, had to bend their own data to get 1525 to add up to 1310 sq ft. and 1337 sq ft. because they saw it listed at 1326. They were just wrong and I thought they might want to know why. I would if I had made a 200 sq ft mistake.
I've reviewed over 2500 high rise condo units. I've NEVER been wrong on an area calculation.
-
12-21-2011, 06:24 AM #9
 Re: Appraisal Report Area Calcs Wrong
Re: Appraisal Report Area Calcs Wrong
If it will make you feel better, let them know. It is up to them whether to accept your input. It is up to them whether to let the county appraiser know you are not paying enough taxes.
-
12-21-2011, 07:15 AM #10
 Re: Appraisal Report Area Calcs Wrong
Re: Appraisal Report Area Calcs Wrong
Let it be until you sell it and then make it look like a great find for the new buyer. At 200 feet more you can sell for more money and pay less on taxes now.
Naughty, naughty.
-
12-21-2011, 06:38 PM #11
 Re: Appraisal Report Area Calcs Wrong
Re: Appraisal Report Area Calcs Wrong
-
12-21-2011, 08:16 PM #12
 Re: Appraisal Report Area Calcs Wrong
Re: Appraisal Report Area Calcs Wrong
-
12-21-2011, 08:24 PM #13
 Re: Appraisal Report Area Calcs Wrong
Re: Appraisal Report Area Calcs Wrong
-
12-22-2011, 05:08 AM #14
 Re: Appraisal Report Area Calcs Wrong
Re: Appraisal Report Area Calcs Wrong
The "optional loft" is on the county plans, so was built when the building went up. Poking around shows lumber, fasteners, and electrical the same as the rest of the unit. The only owner upgrade made in here in the previous 15 years was they replaced the railing with a framed gypsum kneewall, and closed the rest off with a door and OSB wall sheathing instead of gypsum board. They effectively closed it off and made it a bedroom (there is a built in closet) without windows or egress. And the bank went and painted and put in new carpet. Neither of the appraisers brought that point up either.
The first item on my "To Do" list after closing day was tear the OSB wall out and make it a loft again.
I didn't get the optional pool though.
-
12-22-2011, 07:47 AM #15
 Re: Appraisal Report Area Calcs Wrong
Re: Appraisal Report Area Calcs Wrong
M Newman,
What is your ultimate purpose or goal ?
Is it to increase the appraisal valuation for a higher mortgage ?
Is it to increase the appraised value for future loans ?
Are you trying to obtain a 2nd mortgage or equity loan ?
For you making the correction will serve what purpose ?
-
12-22-2011, 09:59 AM #16
 Re: Appraisal Report Area Calcs Wrong
Re: Appraisal Report Area Calcs Wrong
I paid over $700 for two incorrect appraisals. The banks were happy with them because the appraised value was more than the contract amount.
Kind of like buying a new TV and not getting a clear picture. My thinking is the product/service is flawed and by letting them know, maybe they'll be a bit more diligent in the future. If you missed something like that wouldn't you want to know?
-
12-22-2011, 10:36 AM #17
 Re: Appraisal Report Area Calcs Wrong
Re: Appraisal Report Area Calcs Wrong
On principal and the willingness to be frustrated for your efforts, go for it.
You will be told to let it drop since it worked out for you and you have the loan.
In a manor of speaking you were shortchanged , in that the appraised value based on $/SF worked out less than other comparables used. Though it is possible that the added SF of living area does not affect the real value of the property. If you look at the property taxes records they reflect the accepted SF of the property, right or wrong. Which is what most will go by. So you will need to have the land records changed before the appraisers will make any changes. They most likely will say that they have to reflect the official records.
-
12-22-2011, 11:07 AM #18
 Re: Appraisal Report Area Calcs Wrong
Re: Appraisal Report Area Calcs Wrong

First of all, the area as you describe its present state or condition IS NOT A LOFT. A Certified Residential Real Estate Appraiser does NOT consider such a closed off area to be a loft. As you describe it further - IT IS NOT ADDITIONAL (as in sq. footage added to the gross living space) LIVING AREA (finished living space).
Next, your assumptions regarding its "original existance" due to an option set on the original planning documents are misguided as to unverified "as BUILT" and certified for occupancy and converted space; and are somewhat moot - as you have indicated a prior owner/occupant had subsequently caused an ALTERATION to the subject property.
You mentioned previously that your residential real estate apprasial was in conjunction with bank financing and this in and of itself brings in federal regulations and aspects regarding the standards in performance of same.
Additionally State law (Florida) incorporates the USPAP.
A Sales Comparison Approach Current appraisal is distictively different than a Cost Replacement analysis - and has absolutely NOTHING to do and is in NO WAY similar to what YOU do with regards to Mueller.
You are misguided regarding what and how a condominimum is measured from that of another type of detached or attached dwelling.
You are misguided regarding what is and is not legal habital, living space, and what is and is not included or deducted from gross living space.
You are misguided regarding what is and is not included in square footage, and at which level calculation regarding what IS and IS NOT a LOFT, and what is and is not included regarding sloped ceilings, knee wall areas, etc.
You are misguided regarding what is and is not included regarding common and exterior walls, or within the footprint of gross living space, the depth which is included in living space regarding a separation wall within the footprint between the non-heated, non-living space of the garage and the unit (the depth of the wall is included in the heated living space) OF A CONDO!
You are further misguided regarding deductions regarding open areas at stairways, and what is and is not a loft.
The Building Codes ARE considered by the residential real estate appraiser. Acceptable wall finishes, requirements for occupiable, living space and heated living space are incoporated.
Your references regarding this "bedroom" "loft" are completely OFF-BASE.
I suggest that you review the report in its entirety, reference the Standards, and submit any questions you have regarding the appraisal report to the certified, licensed, signatory.
The adjusted gross living spaces for the subject property as well as the comparisons will be different from that in real estate listings, advertising, and has no dependancy or similarity to what is indicated in the tax records. The subject property has been admittedly altered from its original condition, (to a gross-living-space deduction - NOT an increase - and to the negative regarding the comparisons; and as you indicate your plans are to modify it yet again, reverting to one more consistant with the original occupancy plan.
Bottom line, as evidenced by your posts, apparently you are completely unaware of the standards pertaining to this aspect of real property appraisal, current, sales comparrison approach, residential real estate.
Especially regarding what is finished, with walls, floors and ceilings of materials generally accepted for interior construction They are the:
Uniform Standards of Professional Appraisal Practice (USPAP).
Real estate appraisers and lenders adhere to more detailed criteria in arriving at the living area or "gross living area" of residential dwellings.
Your calculations regarding walls for a condominimum are incorrect, as are the separation walls within between heated gross living space and garage.
I suspect the differences between 1310 and 1337 are in respect to the additions and subtractions regarding the opening above in comparison with the stairway the reduction from original regarding the half-wall, and that the appraiser giving the larger may have been the one in error (failed to make a necessary reduction) and if existing open landing before this OSB wall and door to the non finished, non-living area storage room which at one time may have been a loft; but as you describe, your unit would have fewer sq. ft. of gross living area than the 2-loft versions.
Last edited by H.G. Watson, Sr.; 12-22-2011 at 11:33 AM.
-
12-22-2011, 02:10 PM #19
 Re: Appraisal Report Area Calcs Wrong
Re: Appraisal Report Area Calcs Wrong
County Record snapshot of mine, Unit B and a typical layout:
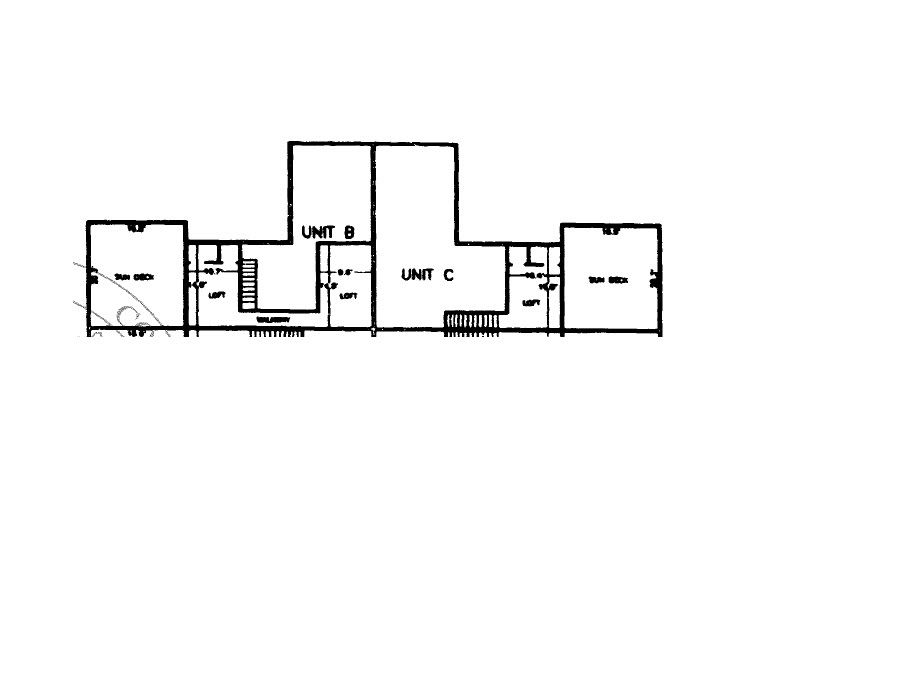
Appraisal # 1:
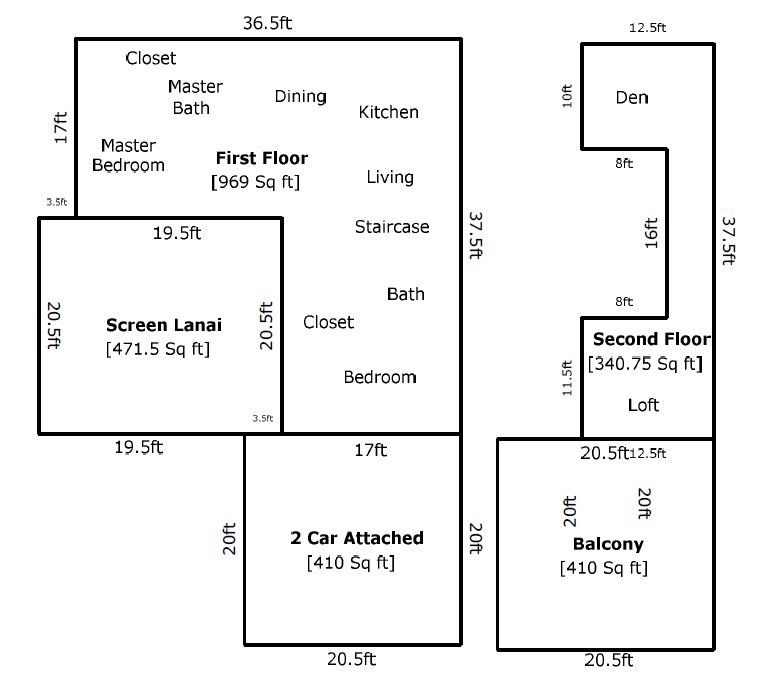
Appraisal # 2:
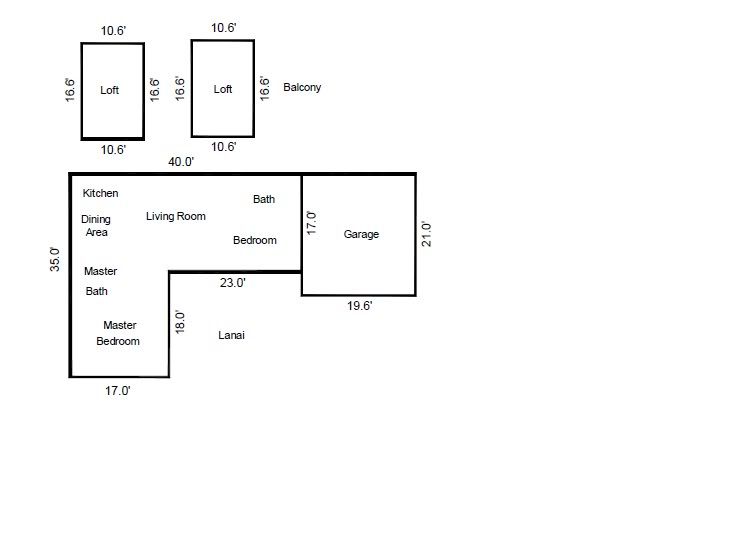
OSB wall:
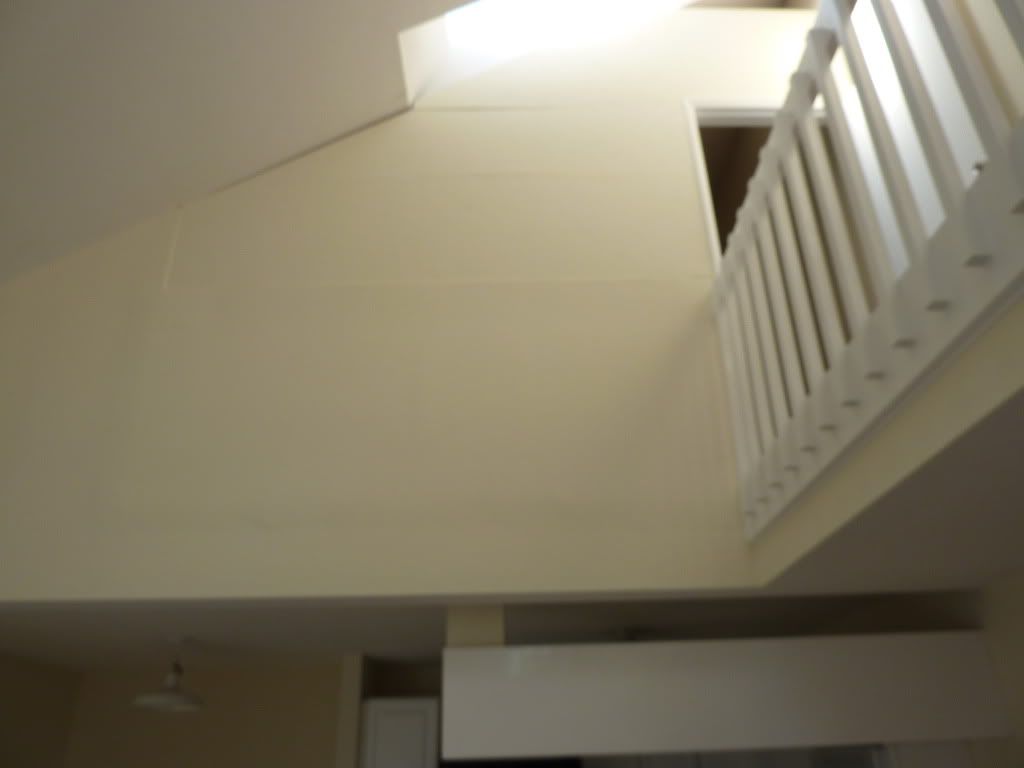
There, fixed it:
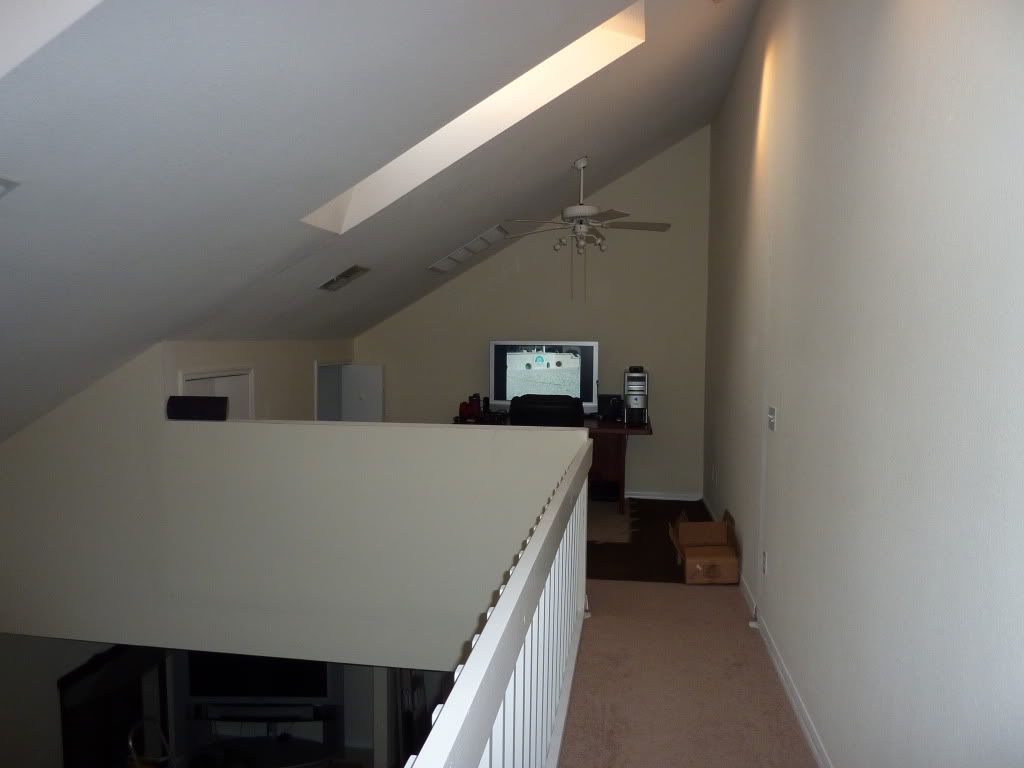
Mr. Watson, please review and advise.
This also has nothing to do with Mueller, I don't start until next Monday with them.
-
12-22-2011, 10:59 PM #20
 Re: Appraisal Report Area Calcs Wrong
Re: Appraisal Report Area Calcs Wrong
Snap a level horizontal line at 7' elevation above the carpet on the TV wall
Drop a plumb bob at the 7' line where it intersects with the ceiling slope and measure distance out from the right.
Snap a level horizontal line at 5' elevation above the carpet on the TV wall, drop a plum bob where the elevation line intersects the ceiling slope.
Neither of those built in accesses are a "closet"
The pictured before in no way would be a "bedroom".
The outside walls and common walls are no part of the condo.
The separation wall between living space and the garage is all calculated as heated living space. The Garage begins at the surface of the drywall on the inside of that separation wall.
You give no details on the apparent limited common element apparently unheated or airconditioned space of the lanai/screened porch.
Nothing in what you have posted so far indicates location of a THIRD loft.
The "bmp" for the "planning document" is too tiny to blow up. Please increase the original and clip so it may be read.
Neither sketch is useful nor are they free-standing, without their accompanying notes and report language (adjustments).
-
12-23-2011, 05:08 AM #21
 Re: Appraisal Report Area Calcs Wrong
Re: Appraisal Report Area Calcs Wrong
Master Bedroom loft (typical in all units), door is to AHU, and unfinished area:
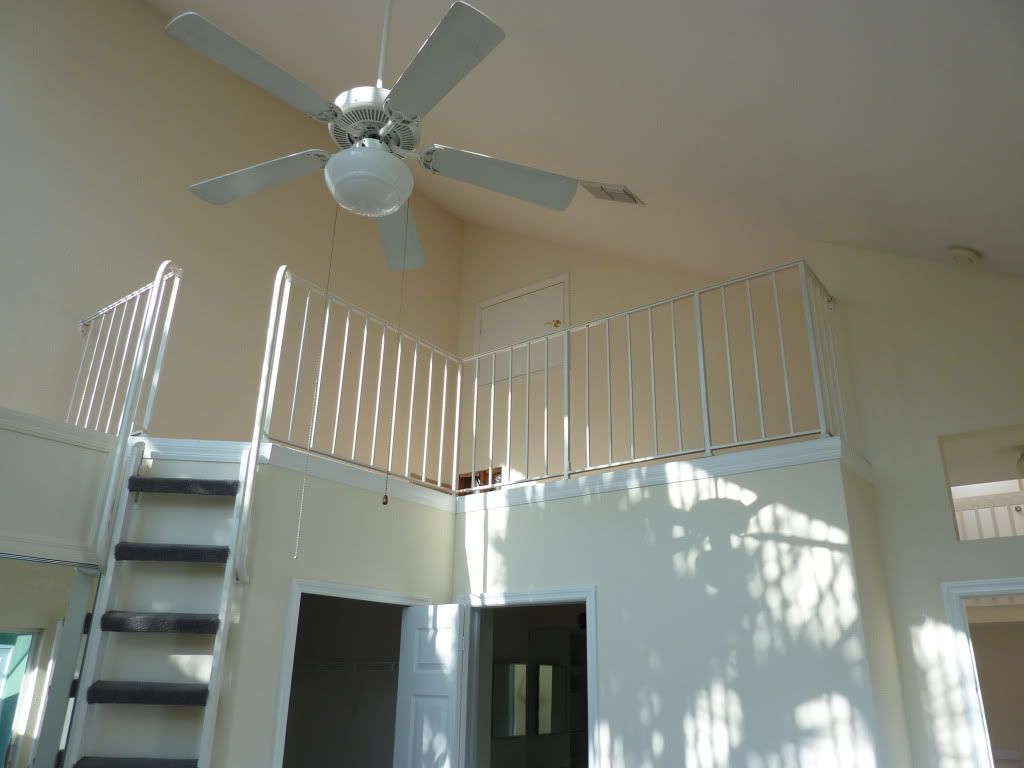
For your edification: Noted from ANSI Z765-2003 Standards Method for Measuring Square Footage in Detached and Attached Single Family Houses:
Attached Single-Family Finished Square Footage
For attached single-family houses, the finished square footage of each level is the sum of the finished areas on that level measured at floor level to the exterior finished surface of the outside wall or from the center lines between houses, where appropriate.
Finished Areas Adjacent to Unfinished Areas
Where finished and unfinished areas are adjacent on the same level, the finished square footage is calculated by measuring to the exterior edge or unfinished surface of any interior partition between the areas.
Openings to the Floor Below
Openings to the floor below cannot be included in the square footage calculation. However, the area of both stair treads and landings proceeding to the floor below is included in the finished area of the floor from which the stairs descend, not to exceed the area of the opening in the floor.
Above- and Below-Grade Finished Areas
The above-grade finished square footage of a house is the sum of finished areas on levels that are entirely above grade. The below-grade finished square footage of a house is the sum of finished areas on levels that are wholly or partly below grade. Ceiling Height Requirements
To be included in finished square footage calculations, finished areas must have a ceiling height of at least 7 feet (2.13 meters) except under beams, ducts, and other obstructions where the height may be 6 feet 4 inches (1.93 meters); under stairs where there is no specified height requirement; or where the ceiling is sloped. If a room’s ceiling is sloped, at least one-half of the finished square footage in that room must have a vertical ceiling height of at least 7 feet (2.13 meters); no portion of the finished area that has a height of less than 5 feet (1.52 meters) maybe included in finished square footage.
Finished Areas Connected to the House
Finished areas that are connected to the main body of the house by other finished areas such as hallways or stairways are included in the finished square footage of the floor that is at the same level. Finished areas that are not connected to the house in such a manner cannot be included in the finished square footage of any level.
Garages, Unfinished Areas, and Protrusions
Garages and unfinished areas cannot be included in the calculation of finished square footage. Chimneys, windows, and other finished areas that protrude beyond the exterior finished surface of the outside walls and do not have a floor on the same level cannot be included in the calculation of square footage.
.
.
.
.
.
"Does it matter that I have a lot of letters? Like P.E., Ph. D., etc."
-
12-23-2011, 05:24 AM #22
 Re: Appraisal Report Area Calcs Wrong
Re: Appraisal Report Area Calcs Wrong
M Newman,
In answer to the question in your recent post . . . no. You already had lowered your credibility to a level commensurate with all the letters.
-
12-23-2011, 06:27 AM #23
 Re: Appraisal Report Area Calcs Wrong
Re: Appraisal Report Area Calcs Wrong
Actually that is a quote from H.G. Sr.'s profile... S.P. had an interesting "Who is?" thread that pops as the first hit in a Google search.
BTW, I have gone through the USPAP 2010 – 2011 this morning. ANSI Z765-2003 Standards are referenced. Answers to my original question, subsequent posts and inaccurate information given have been clarified also.
-
12-23-2011, 12:27 PM #24
 Re: Appraisal Report Area Calcs Wrong
Re: Appraisal Report Area Calcs Wrong
You are referencing an incorrect standard for use with an ATTACHED Condo unit.
Your origination (loan/lender) appraisal further had to meet federal guidelines.
For units in condo or co-op projects, the appraiser must use interior perimeter unit dimensions to calculate the gross living area. In all other instances, the appraiser must use the exterior building dimensions per floor to calculate the above-grade gross living area of a property.
Most appraisals for condominium units must be documented on a "Individual Condominium Unit Appraisal Report. However, appraisals of DETACHED condominium units may be reported on a "Uniform Residential Appraisal Report", IF the condominium project does NOT INCLUDE any common area improvements (other than greenbelts, private streets, and partking areas), and the appraiser includes on Form 1004 an adequate description of the project and information about the owners' association fees and the quality of the project maintenance.
As before, you are misguided as to what IS and IS NOT GLA. It is NOT GBA. You have made it clear that your "condo unit" has shared/common walls with other condo unit(s), and that it is, indeed a condo.
Your declarations & covenants, development plat, and florida law additionally address just what you do and do not "own".
You are further misguided in your application of a PORTION of the appraisal reports, without consideration of its contents, attachments and addendums in its/their entirety.
Very few Realtors even know how to calculate GLA. They measure rooms and quote "square footage" all the time.
Their definition of square footage is not the same as the definition of GLA in many cases.
Appraisers may deviate from this approach if the style of the subject property or any of the comparables does not lend itself to such comparisons.
However, in such instances, the appraiser must explain the reason for the deviation and clearly describe the comparisons that were made.
Good luck to you in your new endeavor.
As far as your OP and all that followed, you've been directed to the reports themselves and that of the certifier. You've made it quite clear these were in conjunction with loan origination; and insist upon inappropriate applications of incomplete infomation and overlook the obvious, and continue to address inappropriately and in an incorrect forum.
Covering the fuel level indicator on your dashboard, you will never "see" when you're approaching being out of gas, until the engine coughs and you're already nearly, if not completely..."out of gas".
Nice ladder.
Puttin' a fork in it. Done.
-
12-23-2011, 12:42 PM #25
 Re: Appraisal Report Area Calcs Wrong
Wow.
Re: Appraisal Report Area Calcs Wrong
Wow. Originally Posted by H.G. Watson, Sr.;185886[SIZE=2
Originally Posted by H.G. Watson, Sr.;185886[SIZE=2
I've never seen you stop arguing with anyone. Now let it go and relax.
Kudos, and have a safe Holiday.
Dom.
-
12-23-2011, 08:11 PM #26
 Re: Appraisal Report Area Calcs Wrong
Re: Appraisal Report Area Calcs Wrong
Before you get all Mr. Smarty Pants on us, you need to go back and re-read what you posted originally and in that last post - here are the key words to consider:
- "condo"
- "Single Family Houses"
Now do you plan to mesh those two DIFFERENT items together?
-
12-23-2011, 11:25 PM #27
 Re: Appraisal Report Area Calcs Wrong
Re: Appraisal Report Area Calcs Wrong
I reckon the sloped ceilings have something to do with the differences. At Mueller that loft area would be counted for half its area because of the ceilings, just like a half story is. Who knows what system others use? I'm astonished if I come within 10 SF of the tax appraisal.
Do not think of knocking out another person's brains because he differs in opinion from you. It would be as rational to knock yourself on the head because you differ from yourself ten years ago.
- James Burgh, 1754.
-
12-27-2011, 06:04 AM #28
-
12-27-2011, 07:34 AM #29
 Re: Appraisal Report Area Calcs Wrong
Re: Appraisal Report Area Calcs Wrong
It is an interesting point that many think of Condo as an unit in a multi unit building and Single Family House as a individual detached home. Where Condo (Condominium) is a function of property ownership and not building design. Same for Single Family House only delineates it as other than a multi-unit structure.
In the OP it is all about SqFt. The real issue is the number square feet of living space which is basically determined by ceiling height.
It is also interesting to see how worked up some become over such an inconsequential issue.
-
12-27-2011, 05:20 PM #30
 Re: Appraisal Report Area Calcs Wrong
Re: Appraisal Report Area Calcs Wrong
I think of a condo as a unit that shares walls and indoor facilities (even if only a common entrance and hall). A townhouse shares walls, but has separate entries and indoor facilities, though they may share outdoor facilities or outbuildings (e.g. garages). "Attached Single Family Houses" sounds like it would include townhouse, which it seems like this is. I normally think of single family house being detached from others, too, but what else would the ANSI be referring to?
No one's going to be going around with a plumb bob, they'll use some convenient fraction, like 1/2, to get an estimate of living area, or choose from a few based on approx. slope of the ceiling.
There's gotta be something to bicker about, or it's no fun. And Pickin' on the New Guy is a good game for a while, until they show how thick their skin is.It is also interesting to see how worked up some become over such an inconsequential issue.
Do not think of knocking out another person's brains because he differs in opinion from you. It would be as rational to knock yourself on the head because you differ from yourself ten years ago.
- James Burgh, 1754.






 Reply With Quote
Reply With Quote




 made in here in the previous 15 years was they replaced the railing with a framed gypsum kneewall, and closed the rest off with a door and OSB wall sheathing instead of gypsum board. They effectively closed it off and made it a bedroom (there is a built in closet) without windows or egress. And the bank went and painted and put in new carpet. Neither of the appraisers brought that point up either.
made in here in the previous 15 years was they replaced the railing with a framed gypsum kneewall, and closed the rest off with a door and OSB wall sheathing instead of gypsum board. They effectively closed it off and made it a bedroom (there is a built in closet) without windows or egress. And the bank went and painted and put in new carpet. Neither of the appraisers brought that point up either. 

Bookmarks